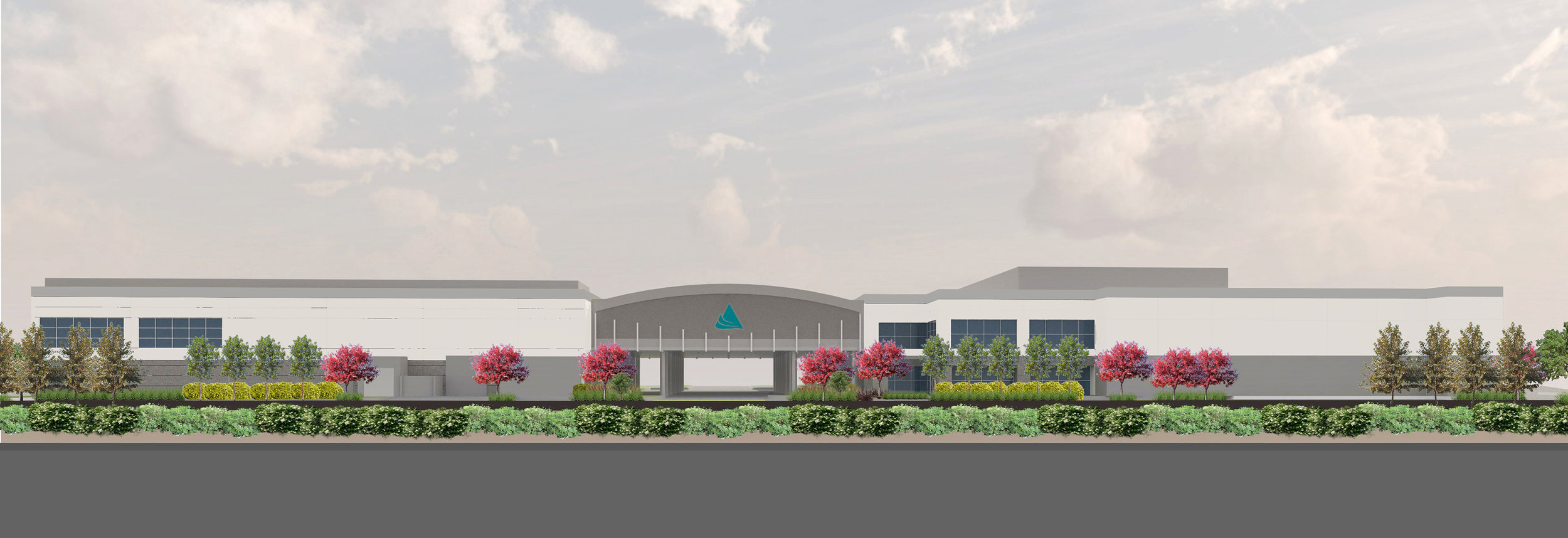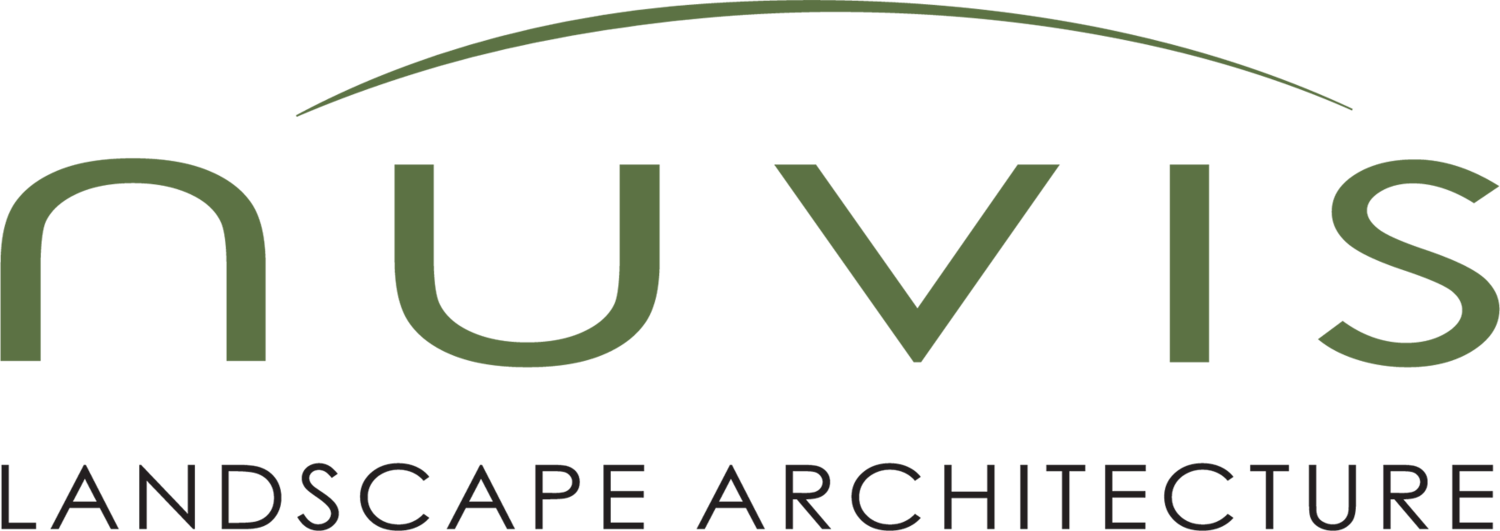team spaces, campus beautification, and circulation enrichment





















HEALTHCARE CORPORATE CAMPUS
Applied Medical Resources with TD Architects, Rancho Santa Margarita, Lake Forest, and Irvine, CA
SCOPE: master planning, design development, simulations, building color palette, construction documents, and construction observation
PURPOSE: enrich the pedestrian realm and circulation connections and entries throughout the various campuses
SIZE: 45 acres with 13 buildings (Rancho Santa Margarita), 6 acres with 2 buildings (Lake Forest), 20 acres with 2 buildings (Irvine)

